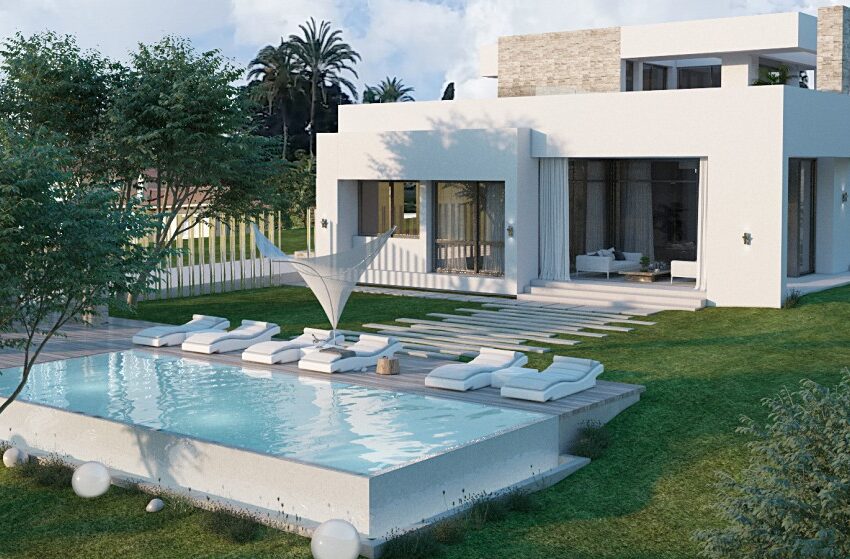
New Development Villas for Sale in Nueva Andalucía, Marbella
BUILDING LICENSE IN PLACE!
3 luxurious modern design villas to be built in Nueva Andalucia, with use of high-end materials and exquisite finishing to produce homes of exceptional elegance and comfort.
Each villa sits in a 1,400m2 plot in a Southwest orientation, with a total of 828m2 constructed (living areas 353m2 + terraces close to 300m2 + garage 67m2 + storage + indoor pool area, etc). Each villa comprises 5 large bedrooms en-suite. On the first floor are the complete master suites.
The porch, terraces and outdoor pool enjoy plenty of sunshine whilst the extensive gazebo area with its built-in barbecue kitchen offers the perfect area for outdoor entertaining accompanied by some spectacular sunsets.
The extensive upper terrace adds a fresh dimension to the villas. Enjoy the hot tub and sunbathe in complete privacy.
Comfort
The comfort of the living areas is enhanced by the large picture windows enabling an interior- & exterior living in perfect harmony with the Mediterranean culture.
LAYOUT:
– The ground floor accommodation comprises 3 en-suite bedrooms, a large and airy living room with separate dining area, including a fully fitted and equipped kitchen. The grand porch invites one to take full advantage of the year round climate as does the swimming pool and the gazebo barbecue area which is perfect for outdoor dining and entertaining al fresco.
– The upper floor comprises the master suite with private dressing room and its own solarium complete with spa hot tub. There is a lift connecting the three floors for comfort and security.
– The lower floor offers 1 further en-suite bedroom (could also be turned into a gym), multi-function rooms and indoor heated pool equipped with a counter current jet system. On this level is also an inviting wood lined Finnish sauna.
Special features include a lift connecting all 3 levels, a car elevator which raises and lowers cars from the driveway to the underground garage.
Energy
The villas have been designed with energy conservation as a priority and thermal and acoustic insulation is found throughout.
The windows are specially treated to reduce heat transfer in and out of the house and the Daikin altherma system heats water for underfloor heating as well as sanitary use at optimal efficiency
Built areas per level:
GARDEN LEVEL
Living Area : 210.23m2
Porches : 48.32m2
Gazebo/BBQ : 26.70m2
Total Built Covered Areas : 285.25m2
Pool Area : 119.00m2
FIRST FLOOR
Living Area : 68.65m2
Uncovered Terraces : 159.86m2
Total Constructed Area : 228.51m2
LOWER LEVEL
Living Area : 75.55m2
Indoor Swimming Pool/Spa : 86.79m2
Garage : 67.51m2
Technical Room : 31.72m2
Vehicle Elevator : 29.68m2
Pool WC : 7.60m2
Pool Machine Room : 15.20m2
Total Constructed Area : 308.05m2

