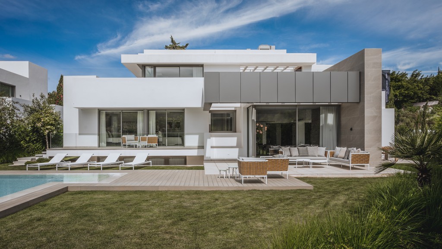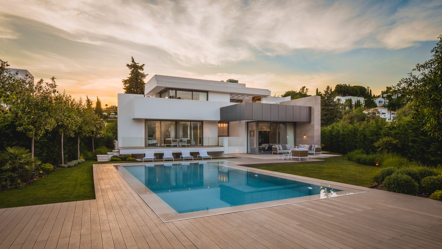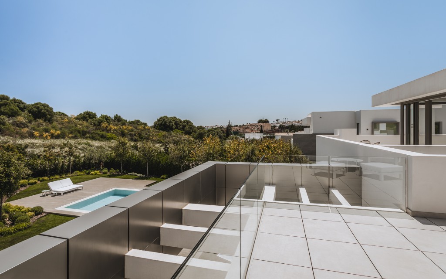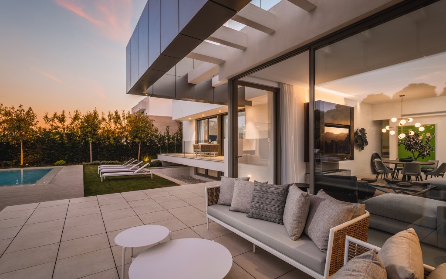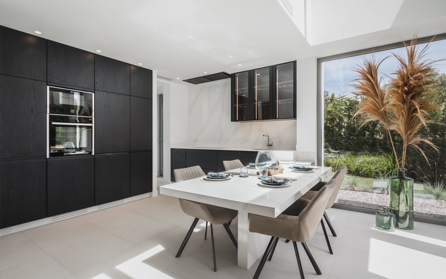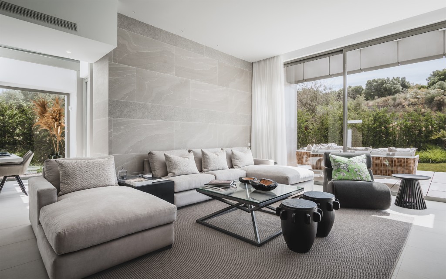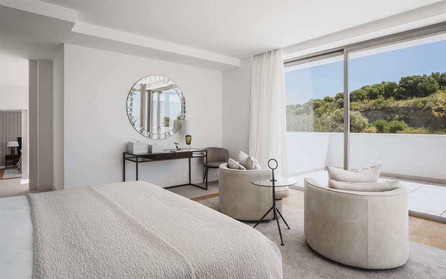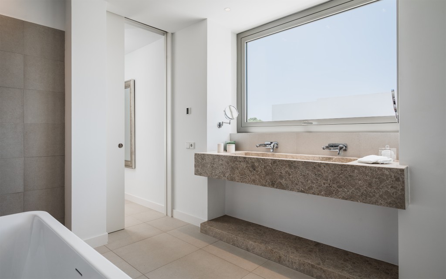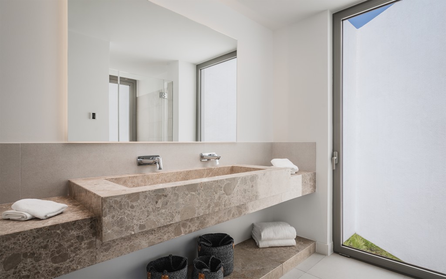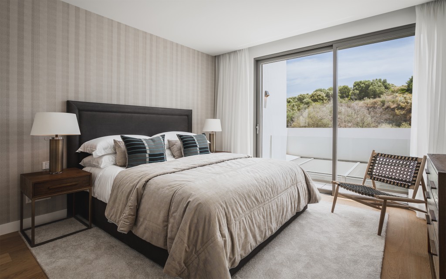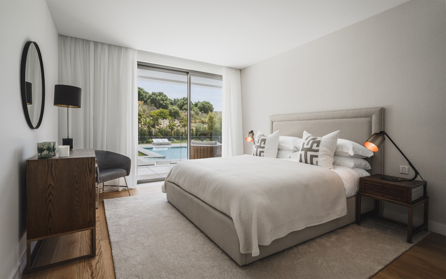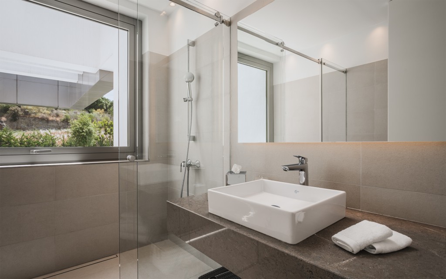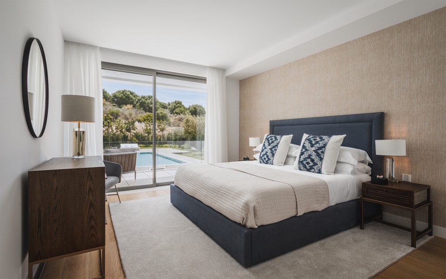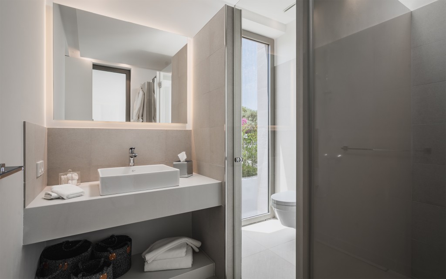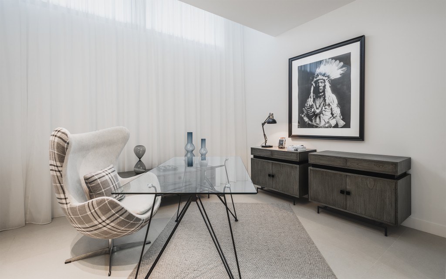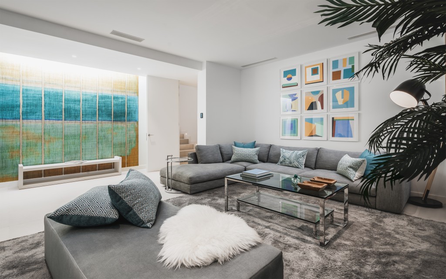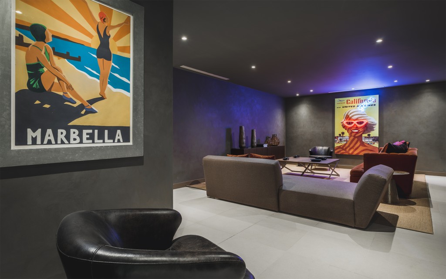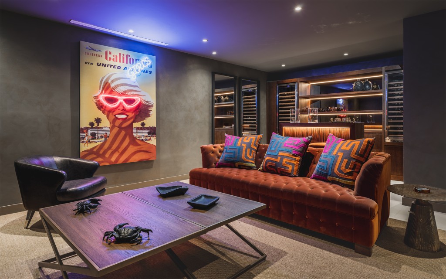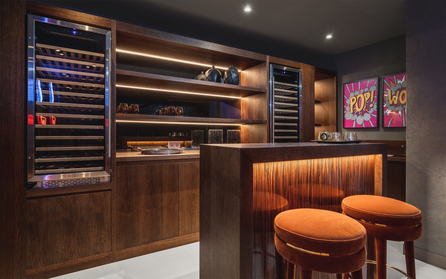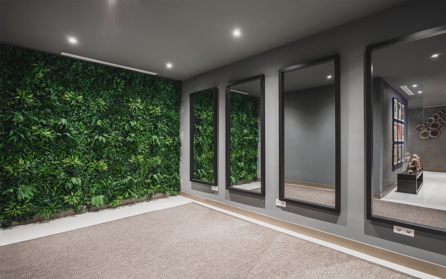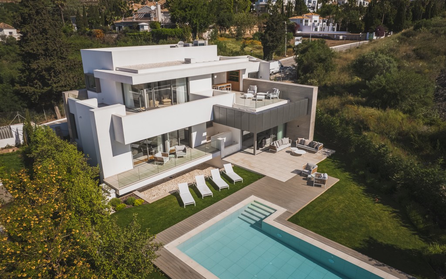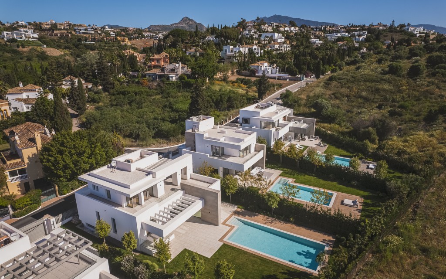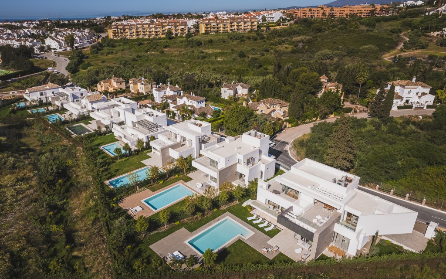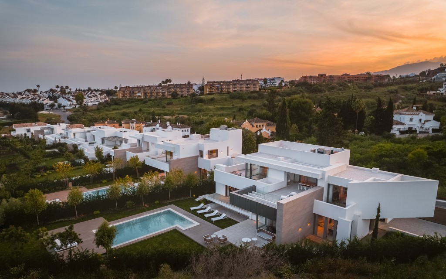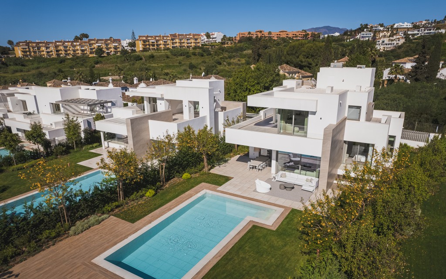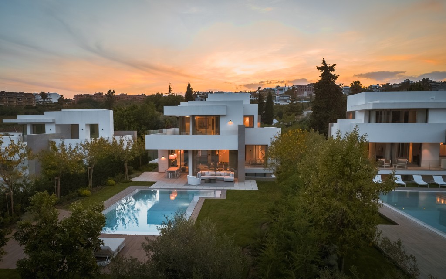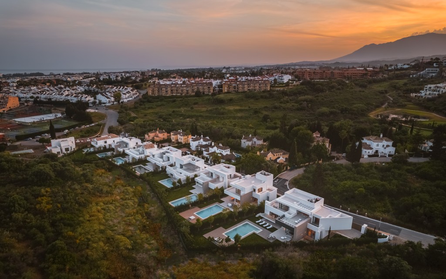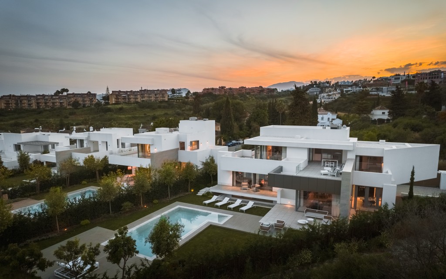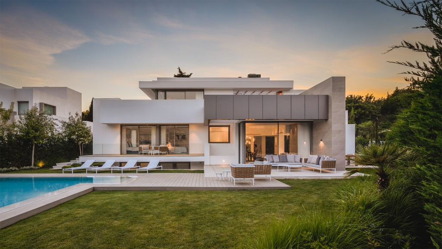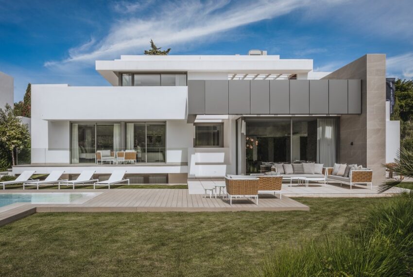Ready to move in!
Description
READY TO MOVE IN…! 9 detached villas that vary slightly in terms of size, style, and distribution. Built to high specifications over three floors and set in a Southeast to South orientation.
LAYOUT: Ground level comprises a spacious and stylish open plan living and dining area with integrated modern kitchen built fitted with Neff appliances. The living area has access to the terrace and private garden with swimming pool. On this level are also 2 bedrooms en-suite, a cloakroom for guests. Upstairs are further 2 bedrooms en-suite, including the grand master suite. Also, first floor opens up to a fantastic roof top terrace. The basement offers a 5th bedroom suite, in addition it has been laid out to a spacious multi-purpose room that can be fully personalised with the possibility to build further bedrooms, gym, games room, study, etc. Also on this level is a fully fitted laundry room, technique room.
By the entrance are two covered parking spaces for each villa.
SPECS include aero-thermal system for air-conditioning hot & cold individually controlled in each room, under floor heating throughout, electric blinds, built-in wardrobes, stone tiling (in bedrooms wood), Climalit double glazing, floor to ceiling glazing and so much more.
The internal size of the properties is between 383m2 and 512m2 and the plots between 805m2 and 1549m2.
Additional Details
- Year Built
- 2020
- Development Status
- Under Construction
- Pool
- Private
- Garden
- Private
- Garage Spaces
- 2
- Parking
- Garage
- Parking Spaces
- 2
- Orientation
- South
- Setting
- Elevated
- Views
- Garden
- Toilets
- 1
- Furniture
- Unfurnished
- Levels
- 3


